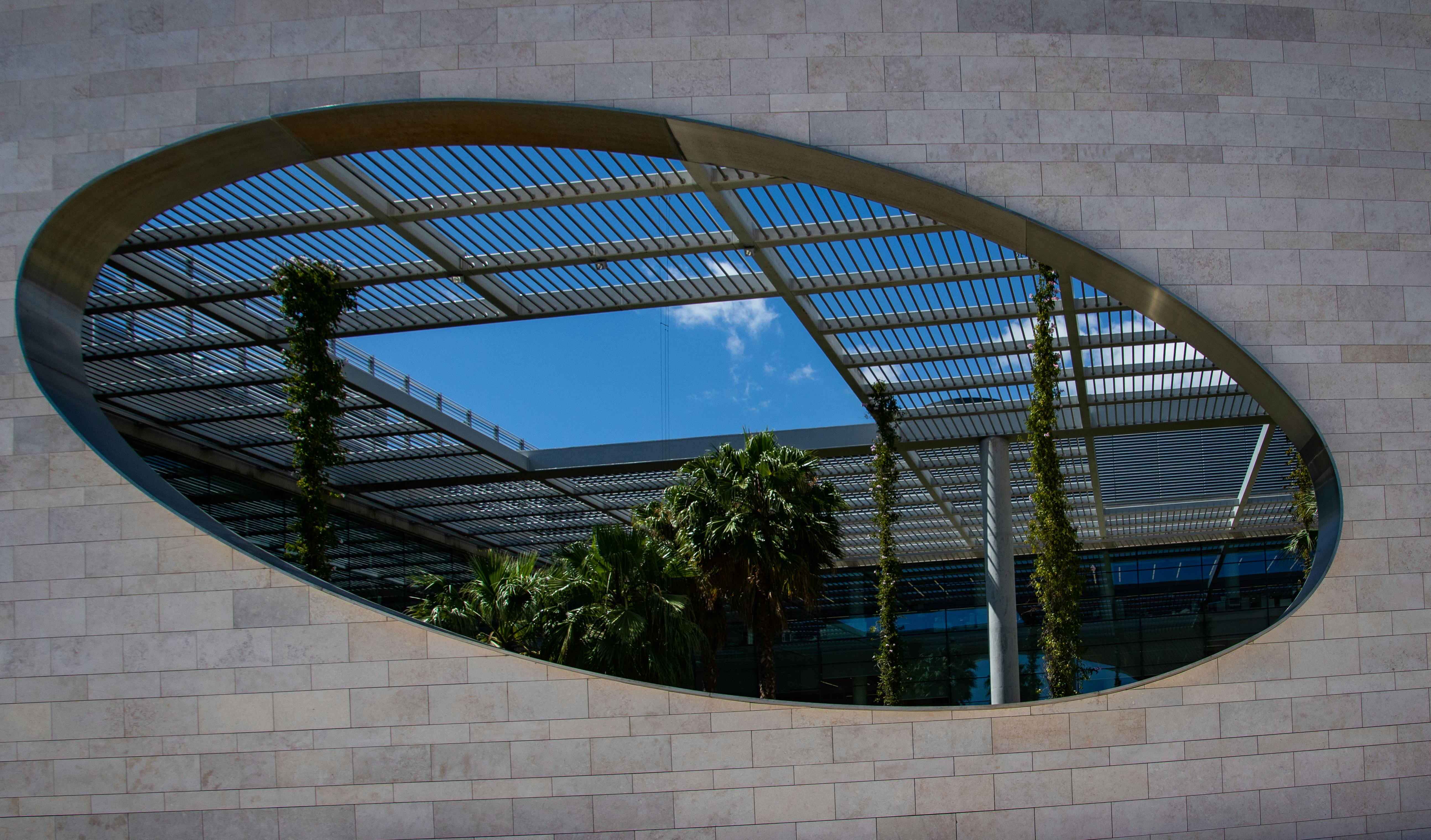Granny Flats
The use of Granny Flats is growing in popularity amongst homeowners and property developers as a way to create additional living space for family members, generate rental income, or simply make the most out of an existing backyard. However, building a Granny Flat can be a complicated process with many different considerations such as regulations, cost implications, and planning. To ensure your project is successful, you need to find the right builder for the job.
A professional Granny Flats builder will have years of experience working on this type of structure and have a proven track record of creating high quality homes. They will also have a variety of designs and prototypes that you can choose from to suit your needs. When comparing quotes, be sure to ask about hidden costs or extra fees that may increase the overall cost of the project.
If you’re planning on renting out your granny flat, you will need to get a development application from your local council. This will ensure that your project is compliant with both zoning laws and state regulations. You will also need to follow tenancy laws and have a formal rental agreement in place for your tenants.

Granny Flats – Planning, Design, and Construction
You’ll also need to consider how the Granny Flat will be accessed. Make sure that the access points are well-planned and don’t obstruct the access to your main home. This is especially important if you plan on using the Granny Flat as an office or studio.
A granny flat is a fully self-contained secondary residence that can be built on your property block. In the past, they were often converted old sheds or garages, but these days, you can buy granny flat kits off plans that take care of all the council permits and building approvals. Whether you choose to have a detached granny flat or an attached one, both offer different benefits.
Detached granny flats offer more privacy and independence than an attached ADU, making them ideal for family members or tenants who want to live separately. On the other hand, attached granny flats offer the convenience of having a kitchen and living area close to your home but with more privacy.
Another option is a basement or garage-style granny flat, which provides more flexibility with the size and layout. Lastly, above-garage ADUs can be more affordable than detached granny flats and are great for people who want to make the most of their available space.
The best choice for you will depend on your specific circumstances, but we encourage you to contact True Built Home to discuss your options for a new Granny Flat. We can help you navigate through the process of obtaining council permits, budgeting, and planning so that your Granny Flat is as successful as possible. Contact us today to learn more about our services and get started on your dream addition.

