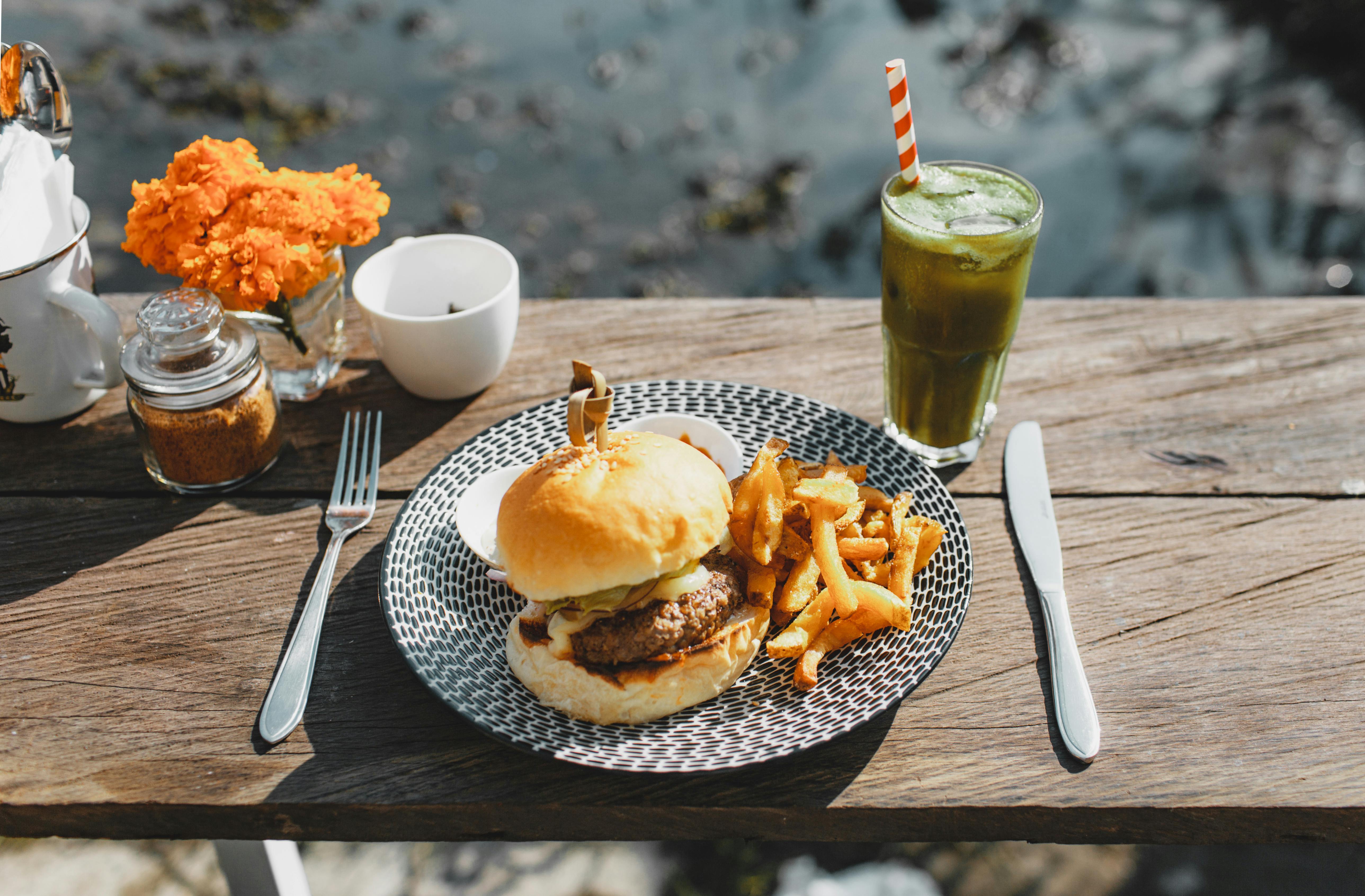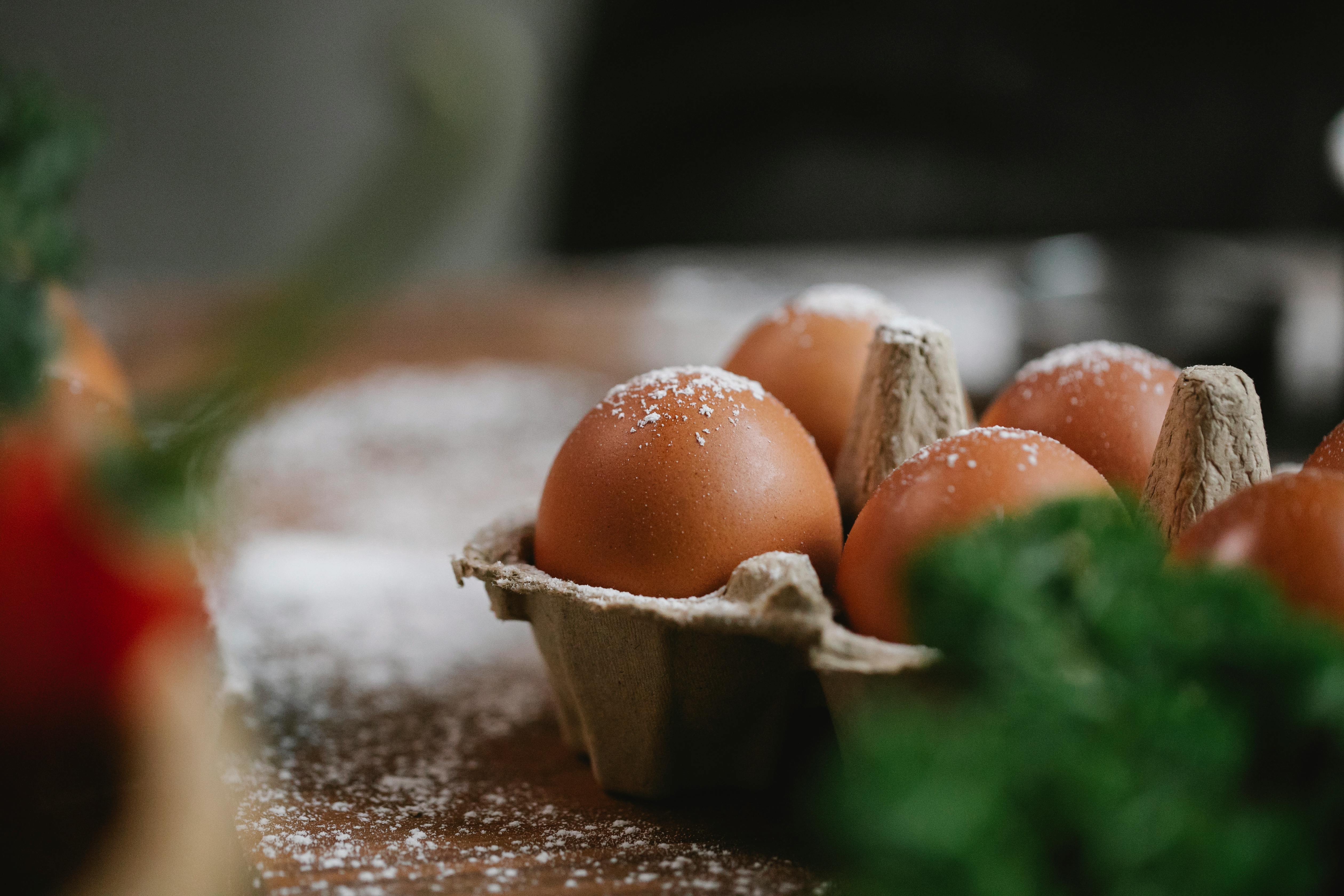Are you considering remodeling your kitchen cabinets or design in the near future? Depending on what is needed and what you decide to do, redesigning your kitchen can be one of the biggest home improvement projects most owner-renters will undertake. I’m not just referring to kitchen DIY, where you can make some additions or replacements to personalize the look with some decorative kitchen tiles, or add convenience items like a kitchen towel dispenser or kitchen cabinet organizers. (Although it’s amazing how easy it can be to give your kitchen cabinets and doors a new look with new handles and knobs!)
Let’s consider what you should include in your kitchen plans…
To make it easier to remember, I’ll group the topics under 3 main headings: Facilities, Space, and Design. We’ll end with some comments on the practicalities of “making it happen.” Thinking about each of these will help ensure you develop a complete specification, and therefore a comprehensive kitchen remodeling cost. Here we go…
Mod cons
What do you need to include inside the kitchen? That will depend on what you want from your kitchen.
For example, will your kitchen be used only for preparing and serving food?
So the minimum for most family kitchens would be:
- Cooking
- burner
- sink
- refrigerator
- gold table tops
- food storage and kitchen ingredients
- Storage for kitchen utensils such as pots, pans, casseroles, etc.
- kitchen cutlery storage
- trash bins
Other common items to remember:
- dishwasher
- freezer
- microwave oven
- kettle
- tea or coffee pot
- beverage dispenser
- toaster
What about family dinner? Does that often happen in the kitchen?
- dining table and chairs
- dining room crockery and cutlery storage
Does your home have a separate laundry or utility room? Otherwise, you will need to plan the space for items such as
- washing machine
- dryer or other means of drying clothes
Space
Once you have listed all the essential appliances and convenience items you want in your kitchen, the next step is to check that there is enough space available for all of them. Also remember: Unless you plan to do major rebuilding work, you’ll need to accept a few “assumptions,” such as:
- the position of the sink is limited by the location of the water supply and drainage pipes, and probably the windows
- same with dishwasher or clothes washer
- cooker and hob positions are limited by gas and/or electrical supply connections and controls
You’ll see a repeated theme in the list above, “storage,” for everything from food to cleaning supplies. This is why kitchen storage cabinets play such an important role in space allocation and costs. In fact, the largest cost component in most kitchen redesign projects is the cost of the kitchen cabinets and countertops, especially if you’ve chosen granite countertops.
Without already having a good kitchen cabinet design experience, we recommend that you select a local kitchen contractor, or at least visit a reputable kitchen showroom to get ideas on how best to use the available space and develop practical ideas for possible kitchens. blueprints of the floor.
Design
Along with developing possible floor plans, now is the time to tie the overall design of your kitchen together. What styles do you prefer, that would complement your home? Something contemporary: crisp, clean lines, light and airy, maybe a lot of shiny metal? Or would a warmer, natural or stained wood grain be better, for example an elegant French kitchen, or perhaps a simpler country style kitchen?
At this stage, you need to consider all aspects of your kitchen: materials, colors, textures, and styles to ensure you have a cohesive look:
- appliances – “white line”, or built-in
- wardrobes
- countertops
- floor covering
- walls
- Turning on
- ventilation
- workflow
Make it happens
The first question to ask yourself (unless money is not an issue) is how much of your existing kitchen (appliances and cabinets) could be repurposed and still allow you to create the kitchen of your dreams?
For example, if your cabinet frames are basically solid and the existing floor design is good for you, then you could avoid spending much more than necessary by simply refinishing kitchen cabinets, floors, and walls, replacing old appliances, and putting contemporary kitchen lamps .
At the other end of the cost (and disruption) scale, you could have a skilled cabinetmaker build kitchen cabinets, fully customized to your design and style preferences, with built-in new appliances throughout, decorative kitchen floor tiles and a custom image. kitchen backsplash designs on the walls There would also be a modern kitchen island design in the center and of course an elegant family dining room.
For many of us, however, there will be trade-offs we need to make to get as close to our ideal kitchen as possible, while staying within the bounds of affordability.
If this is the case for you, you could consider several low-cost approaches to kitchen construction, and especially cabinetry installation:
- Factory-built cabinets – can be installed by a kitchen installer (not as qualified as a cabinet maker)
- Flat-Pack or Ready-To-Assemble (RTA) Cabinets – Can be installed by yourself or by a kitchen installer
Relining existing cabinet doors and drawers: A skilled task, but probably less expensive than rebuilding all of your kitchen storage cabinets.
But what if you’ve completed the specification for your dream kitchen, developed a practical design, selected your style preference, and picked the best value installation approach, and you’re still well over your budget?
So you probably only have 3 options:
- Phases: Divide the project into a series of subprojects and complete each as feasible.
- Finance it: take a loan to finance the project
- Forget it, at least for now… postpone your plans until you can afford it.


