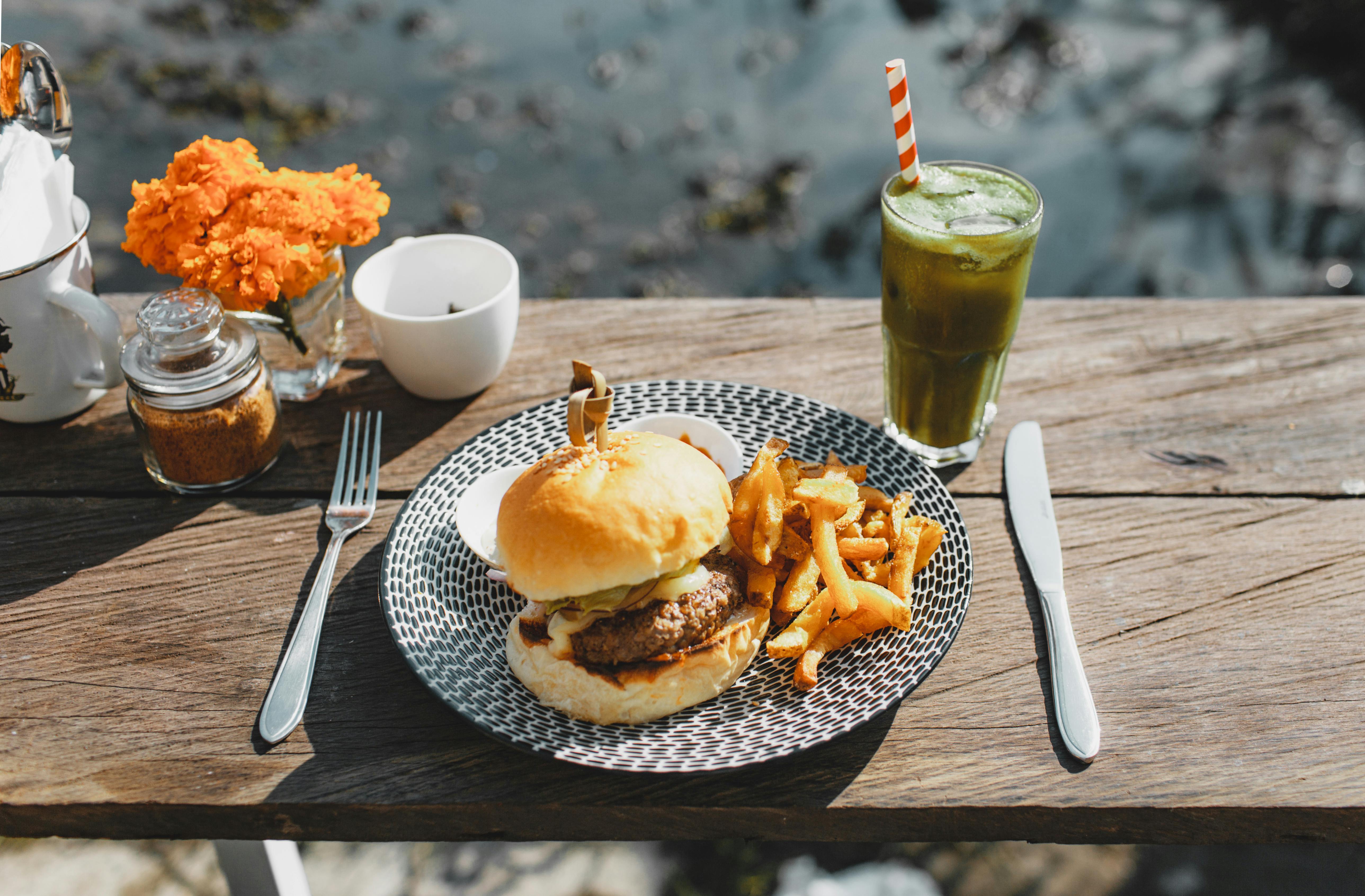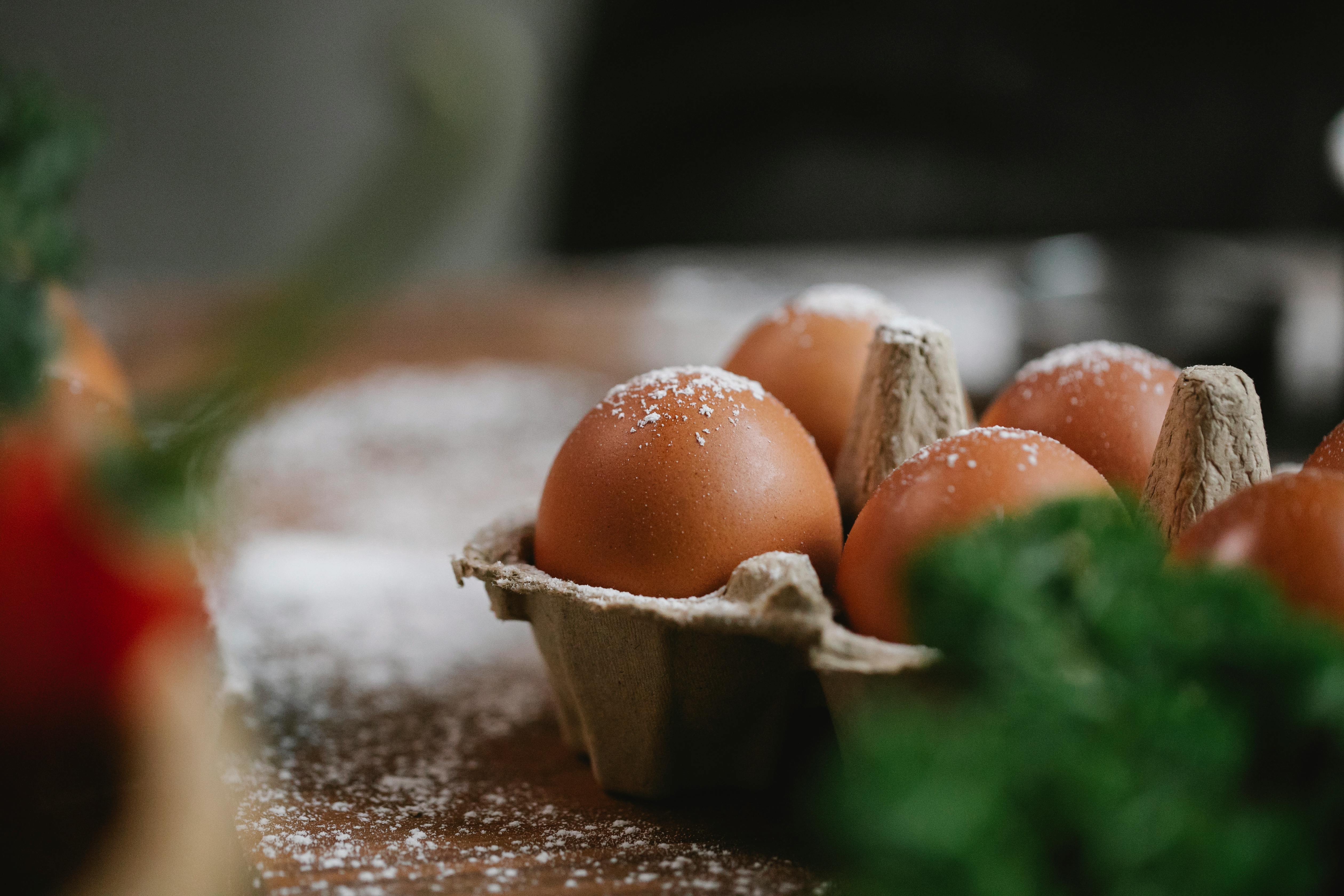Let’s start my kitchen makeover journey. Just follow the flashing lights on the floor as I lead you down the hall to the end…hehehe…lol, sit back and relax as I share with you for a few minutes here the two week journey I took with my kitchen. The kitchen just wasn’t usable or even welcoming; cramped and not at all pleasant to spend time!
I was so glad to get rid of the plywood cabinet doors that looked old fashioned. No, I did not go out to buy new ones, remember budget here. My uncle and I took all the years of paint off them and added a fine edge to them which gives them more depth. I spent about $30 on the fit. The cabinets and doors were painted white and the walls took on a beautiful butter yellow color.
I ripped out the ugly faux brick patterned linoleum and sanded the hardwood floors underneath. After staining the floor with a mahogany stain to match the rest of the floors in the house, I put on a couple of good coats of Minwax polyurethane for the finish. Much nicer to walk around, not to mention kept clean.
With the help of my wonderful young 72-year-old uncle, who is recovering from cancer treatment, we cut a large hole in the wall dividing the dining room from the kitchen for my new walk-through bar. That was an interesting experience for me. I have helped my father with renovation and construction in the past, but this was my first job where he was doing the work with the help of someone else.
My uncle started cutting the hole in the dining room wall with his utility knife and didn’t believe me when I said, “Watch out Uncle Ernie, that used to be an outside wall and it’s a lot stronger than you think. It’s not made of jiprock, it’s plaster mud on wood”. he said “nahhh, I can cut it with this no problem”. heh heh, after an hour of him cutting with the razor and only getting about 3 inches in, he sat huffing and puffing, “Get my puzzle” was all he said to me. I handed it to him silently, smiling and saying nothing. He already had a suitable blade for him. He cut through the rest of the wall breaking the blade making us run for more.
After we finish the cut, we remove all the overlap from the studs. Then we went around the kitchen to work on the wall on that side. My uncle sat and supervised as he cut and exposed the studs.
I could hear him mutter from time to time, “I can’t believe they left the outer wall like this.” I kept working and cleaning up the rest of my mess before tackling the studs. My uncle cut half 3 points off the studs with his jigsaw before I took over. I had to hand cut the rest of the way through the studs as the jigsaw blade wasn’t long enough to go through the studs.
I was pleasantly surprised that it only took me an hour to do the job by hand, I thought it would take much longer.
After the poles were removed and the mess cleaned up, we stopped to rest for the day. The next morning we went to the hardware store to buy wiring and such for the next stage. We went back to the kitchen to tackle the one cable that needed to be moved from the center of the wall to the side. If you don’t have someone knowledgeable about cabling working with you, I strongly suggest that you don’t attempt this step on your own.
It was easier than I had thought, with my uncle’s 35 years of experience. The cable was from the original part of the pre40s house. We were able to move it around the side of the pass bar window. I added a new add-on in the kitchen above where the counter was going to be. It was easy! I don’t like to wire but this time I did it without curling my hair. Once we cleaned up and added the wiring, we framed the step bar hole and prepped it for my new step bar top and trim that my parents brought from Bella Coola.
My dad built me a beautiful butcher block countertop to fit the original cabinets in front of the new counter and walk-through bar. He brought cabin tops that were being cleaned to use as shelves under my new counter. He put it on a 2 inch kicker and we took the doors off. I wanted to create an airy and open feel in the kitchen. This worked! I painted the unit white and put in the new countertop that we picked up at Rona for $75. I then had the interesting job of finishing off the ends of the counter with “caps” using my iron and a lot of patience while I filed off the excess material. The counter looks amazing, like it was meant to be on that wall. The additional opening for my beautiful walk-through bar between the dining room and kitchen makes both rooms feel larger, brighter, and more pleasant to be in.
With all the paint, material, new countertop, wiring, plug, etc. I am pleased to say that I did not exceed my budget limit of $500. I have an amazing new space to work without breaking the bank.
I have spent a lot of time in my new kitchen enjoying the energy, the environment and a more creative space. People come and their favorite place to hang out is at the walk-through bar that overlooks the kitchen. You may need to get a stool or two to put under the end of the counter so they have a good place to sit.


