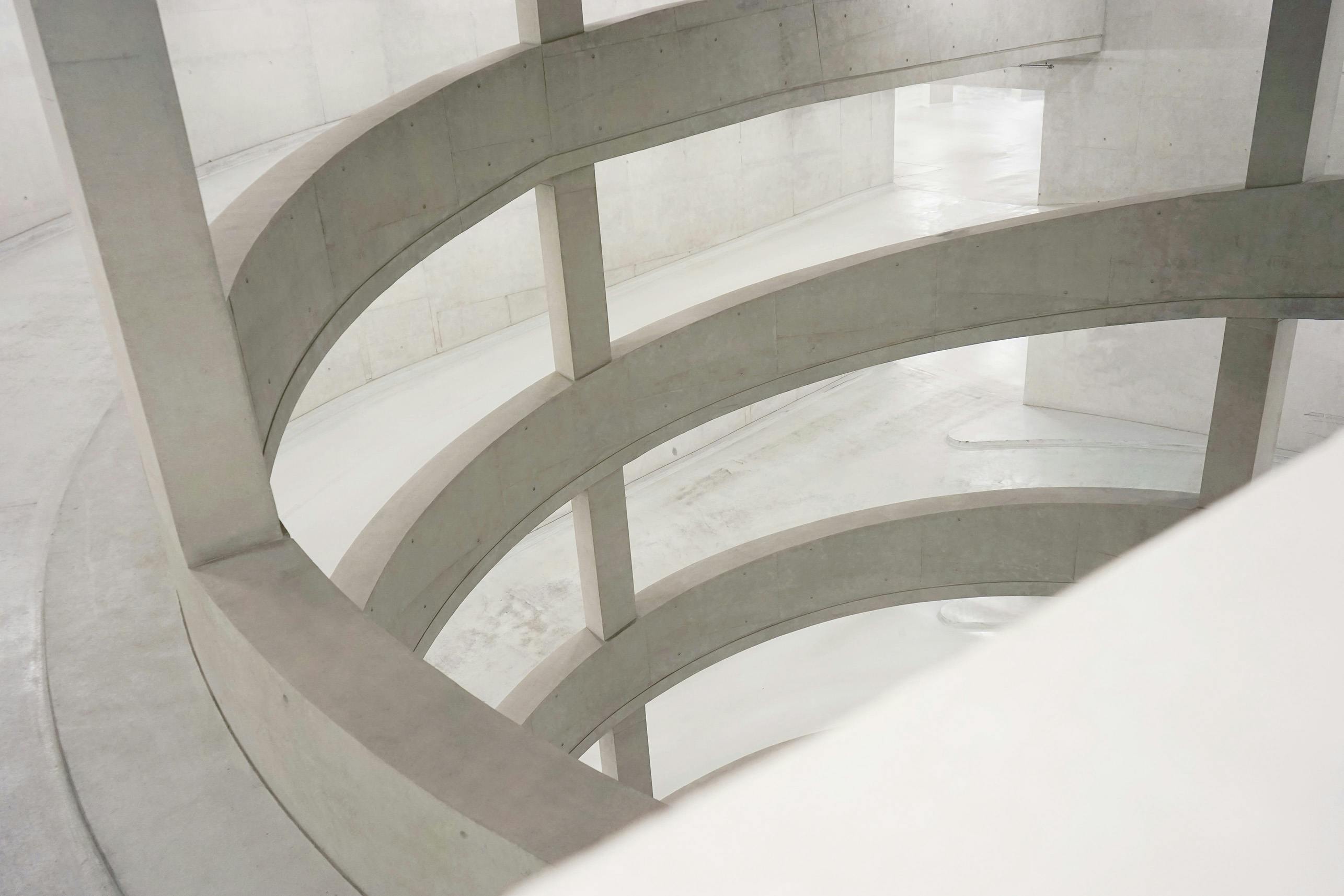spend time in a sauna It is considered a good way to relax and purge the body of pollutants, as well as having many other health benefits. Building outdoor saunas is an advantage, as it ensures that you maintain the design of your house and still have a place to relax, outside of your usual residence but close to it. It is also relatively easy and is explained in the following outdoor sauna plan guide.
First consider the dimensions of the building that will be used. Let the sauna occupy an area less than 10′ X 10′ to avoid having to acquire a building permit as is the case if you exceed one hundred square feet. However, verification of this information with the local building inspection authority can be done to be sure. The best dimensions to use are 8′ X 12′, which will allow you to have three rooms in your sauna: the entrance and storage room for the wood used as fuel for the sauna, a changing room, and the sauna itself. Keep the height of the sauna less than seven feet to avoid wasting heat. Having a smaller room ensures more efficient heating and allows for the use of a smaller heater and smaller circuit breakers within your panel.
The layout of the room is also very important. For the best arrangement of benches to be used, have the heater and door on a long wall adjacent to each other. Allow six feet in at least one direction of your sauna if you like to lie in it. The bench design is typically 19″ deep and the height is 38″ for the top bench and 19″ for the bottom bench. Shorter doors, with a 26″ X 78″ openings spanning both frame like the door they are also used to keep the heat inside the sauna.The doors should also always be towards the outside of the sauna, never towards the inside.
The interior of the sauna should be made of cedar, which does not discolor unlike many other types of wood, although a sealer is still recommended. Cedar is also stable unlike other types of wood that swell and shrink at different temperatures. Using knotty wood could cause burns in a sauna and therefore it is important to get light colored wood for the interior of the sauna.
Outdoor saunas also require to be well insulated and have a good source of heat energy. Insulation with a minimum R-factor of R-11 for walls and R-19 for ceilings may be used. It is essential to use fiberglass battens. Do not use Styrofoam boards as the boards will give off gases such as formaldehyde when exposed to the hotter temperatures of the sauna.
The heat energy in outdoor saunas tends to be provided by a wood-fired sauna heater. Make sure the chimney is properly installed and passes inspection by the local authority for proper diffusion of wood smoke. Also, it is not recommended to buy an outdoor infrared heater if you plan to use your outdoor sauna year-round, as outdoor infrared heaters do not work in winter.
Proper airflow is a must in a sauna to ensure users have a good supply of oxygen and also to prevent the fire from going out. This requires the introduction of fresh air which can be supplied by leaving an air gap of approximately 1″ between the floor and the bottom of the sauna door or by installing a non-adjustable vent in the wall below the heater. A vent must also be installed in the wall. adjustable exhaust vent on the wall opposite the vent containing the incoming air to ensure proper air circulation and equal distribution of heat The exhaust vent can be installed between 48″ and 54″ from the floor of the sauna. exhaust should have sliding doors to control the amount of air that is allowed in the room.It is recommended to place this vent within arm’s reach of your bench top so that you can adjust the airflow from the bench while relaxing.
The use of an aluminum foil vapor barrier is also recommended instead of conventional polyethylene in residential construction. Seal the aluminum foil vapor barrier with aluminum foil duck tape for good results. Lay the foil loosely around the corners, as it will shrink with heating and cooling. Do not stretch it like conventional polyethylene.
A drain in outdoor saunas tends to be unnecessary as only enough water is required to be poured over the rocks to turn it into steam. If water pools on the floor, then excess water is being used. However, a drain can be installed if you plan to wash the sauna frequently.
Lighting for outdoor saunas, as well as other saunas in general, is specifically designed to function in high humidity and high temperature environments. Conventional lighting methods should not be used. Additional light fixtures can also be mounted to increase illumination in previously dark areas. An additional light is typically mounted 3″ below where the upper bench meets the wall in the sauna. These lights tend to be operated by dimmer switches, so they can be adjusted according to the state of user mood.
With this plan, it’s sure to be relatively easy to build your own outdoor sauna today.

